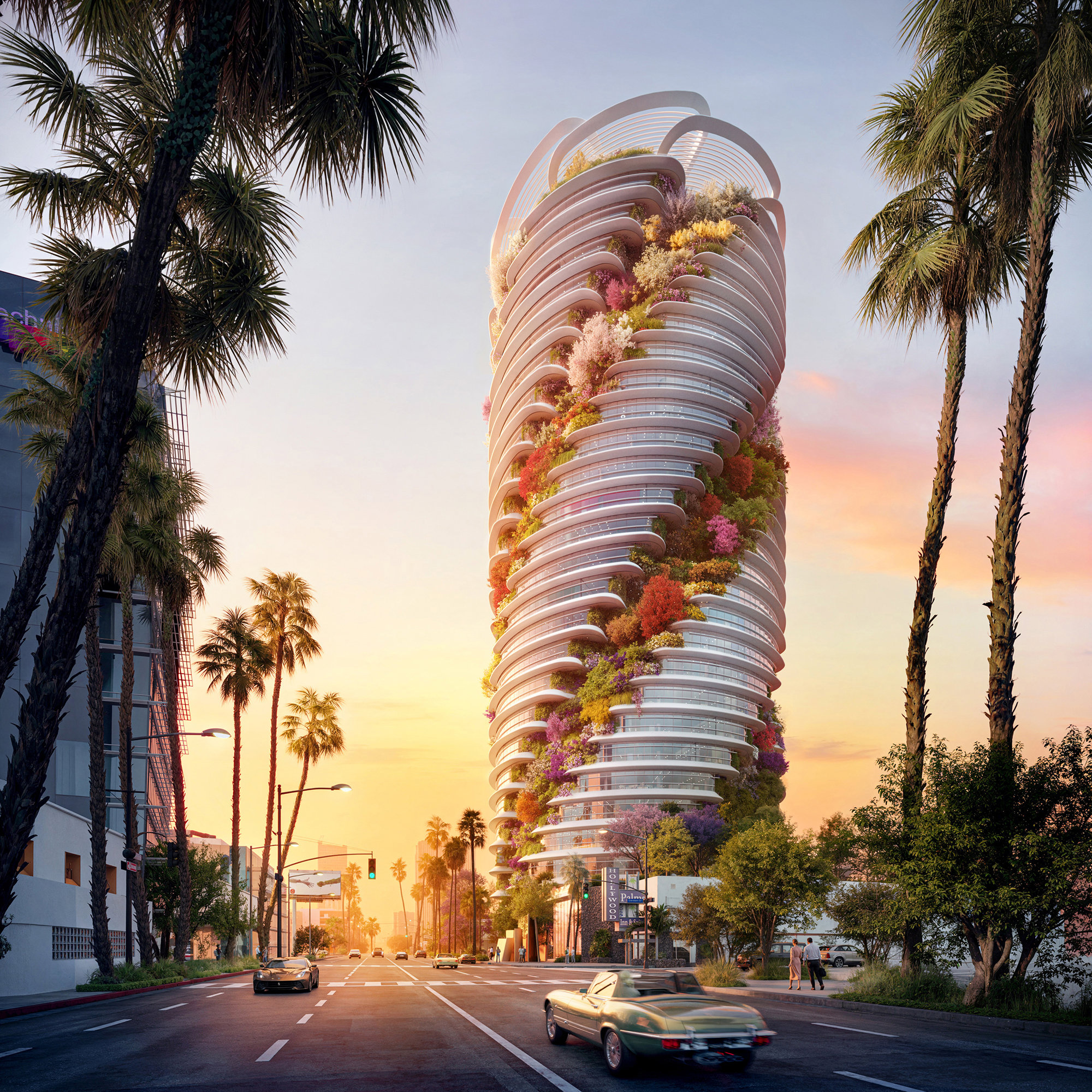


In a recent development, renowned architecture firm Foster + Partners has revealed its design for a $1 billion 'vertical creative office' on Sunset Boulevard in Hollywood. The cylindrical building, named 'The Star,' is set to occupy a two-acre plot and boasts a unique design featuring spiralling stripes of greenery, floor-to-ceiling windows, and 360° views of downtown Los Angeles, the Hollywood Sign, and the Pacific Ocean. The structure aims to create a healthy and highly productive working environment, with cascading gardens for outdoor workspaces, ample natural light, and ventilation. The Star will also include a rooftop restaurant, video screen, restaurants, community gathering spaces, a theatre, and a gallery, fostering a sense of community, well-being, and collaboration [44cd59ba].
This innovative design by Foster + Partners reflects their vision for the workplace of the future. The building's emphasis on greenery, natural light, and open spaces aligns with the growing trend of creating healthier and more sustainable work environments. The Star aims to nurture community, well-being, and collaboration, with its green social terraces and outdoor workspaces. The design also takes advantage of the building's prime location, offering breathtaking views of the surrounding cityscape and the Pacific Ocean [44cd59ba].
Hollywood is studying a massive billion-dollar spiral tower project on Sunset Boulevard. The office tower, named The Star, will have 22 stories and will be located near the Walk of Fame. Each floor will have a garden on large terraces, and the building will offer a 360-degree view of Los Angeles. The project is designed by the architectural firm Foster + Partners, known for designing iconic structures such as the Millau viaduct and Apple Park. Construction is planned to start in 2026 and the opening is scheduled for 2029. However, the project's ambition is being questioned due to changing work habits and the decrease in investment in office buildings. The entertainment sector, which the project targets, is also experiencing a decrease in activity [d854db93] [44cd59ba].
In another development, a classic 1940s LA home has received a Hollywood reboot. The home, owned by Davana Fryzer and her father Joe, was built in 1948 and last remodeled in the early 1980s by Waldo Fernandez. The challenge for the new owners was to update the interiors while preserving the overall character of the structure. The layout of the home took two years to perfect, resulting in an open-plan living and dining room, and four bedrooms. The interior design features a neutral palette of browns, creams, greys, burgundy, and deep greens, with a blend of natural stone, light oak, and textural fabrics. The owners aimed to create a luxurious and comfortably cozy home that reflects contemporary designs with antique accents. The transformation of the home was a subtle one, and it is now fit for the next chapter in its life with a new family. The house offers breathtaking views of the city and the ocean, and the owners wanted to preserve the incredible architecture for another generation [cc719bd9].
The combination of Foster + Partners' design for 'The Star' in Hollywood and the classic 1940s LA home's Hollywood reboot showcases the innovative and forward-thinking approach to architecture and design in Los Angeles. These projects aim to create unique and sustainable spaces that prioritize the well-being and productivity of their occupants, while also contributing to the overall aesthetic and functionality of their respective neighborhoods [44cd59ba] [cc719bd9].