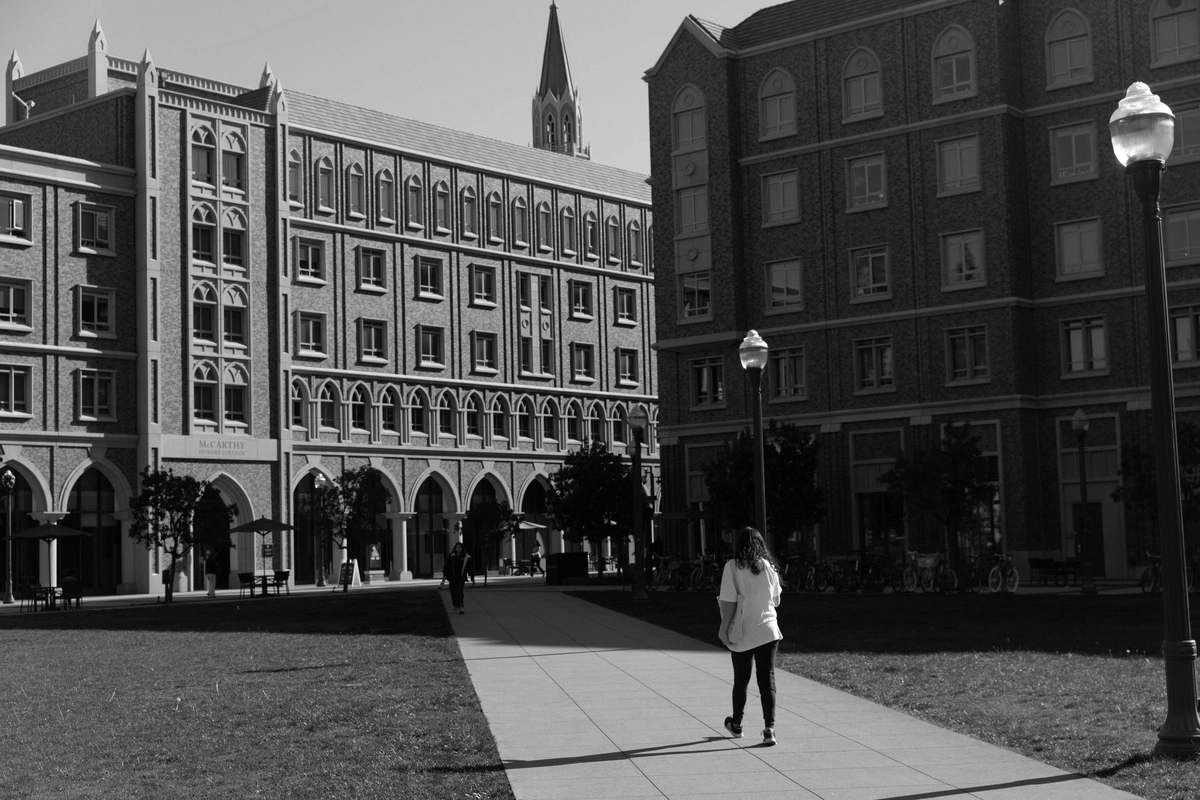
Architecture at the University of Southern California (USC) has undergone a fascinating evolution over the years. The history of USC's architecture dates back to its establishment in 1880, when the university's first buildings were constructed in the Romanesque style[cc8c3e86]. These early structures set the foundation for the architectural identity of USC.
In the 1920s, USC experienced a period of architectural development that saw the rise of buildings in the collegiate Gothic style. These buildings, such as the iconic Doheny Memorial Library, showcased intricate detailing and grandeur[cc8c3e86].
The post-war period brought significant changes to USC's architectural landscape. Former presidents Max Nikias and Steven Sample played key roles in shaping the university's architectural identity. Nikias prioritized the expansion and beautification of the campus, resulting in the construction of notable buildings like the Ronald Tutor Campus Center and the USC Village. Sample, on the other hand, focused on preserving the historical character of the campus while incorporating modern elements[cc8c3e86].
Under the leadership of President Carol Folt, USC has witnessed a shift in architectural style. One notable example is the construction of Ginsburg Hall, a contemporary building that emphasizes sustainability. This new addition to the USC campus reflects the university's commitment to environmentally conscious design and serves as a symbol of progress and innovation[cc8c3e86].
The evolution of USC's architecture is not without its challenges and tradeoffs. As the university strives to create buildings that reflect the times, there are often compromises to be made. However, there is hope for the future of USC's architecture. The university aims to prioritize psychologically-oriented and thoughtful design, creating spaces that not only serve their functional purpose but also enhance the well-being of the campus community[cc8c3e86].